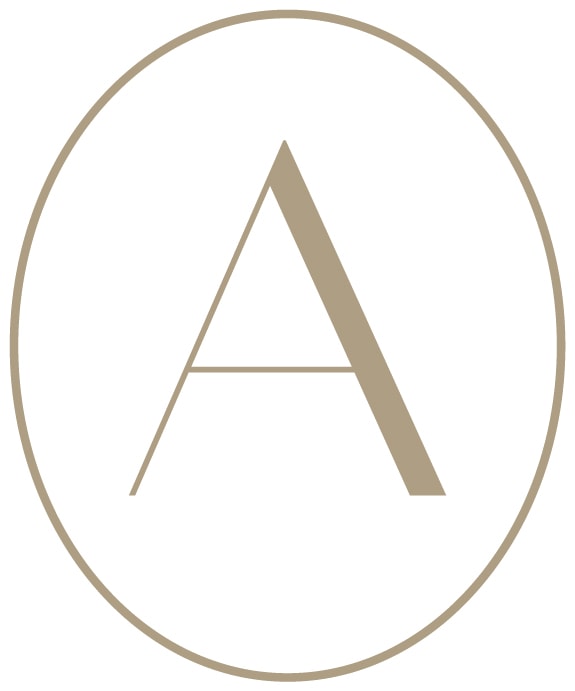Concept generation & consultation
Competitive set studies
Program development
Spatial adjacencies
Space planning and layouts
Brand identity development
Custom furniture, lighting, textile and carpet design
FF&E selection and specification Hotel guestroom matrices
Materials and finishes sourcing
3-D modeling
Photorealistic renderings
Architectural finish selection and specification
Interiors drawing sets including plans, elevations, sections, details, etc. as required for permit and/or bidding purposes
Budget generation and adherence
Value engineering efforts
Signage coordination
Procurement coordination (Avenue Interior Design does not offer procurement of specified FF&E)
Artwork and accessory curation FF&E shop drawing review Millwork show drawing review
Installation of FF&E, punch list documentation and subsequent follow up
Product design

